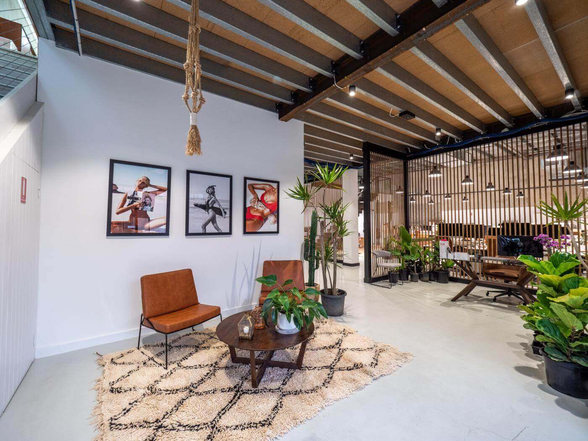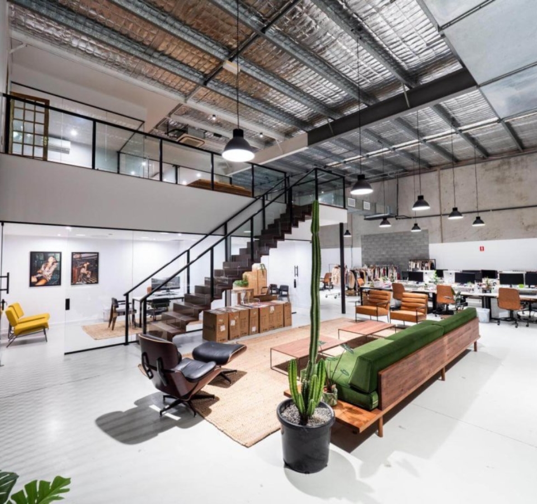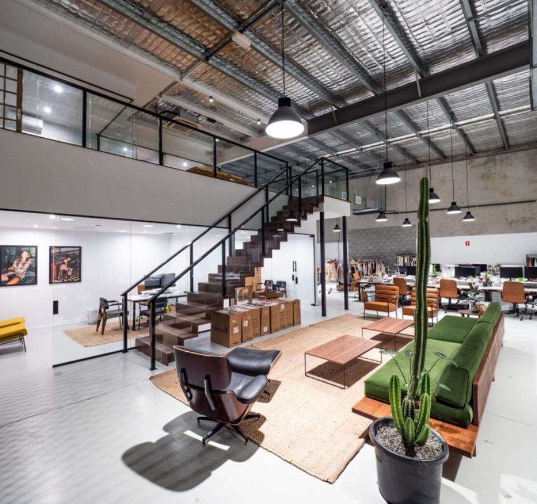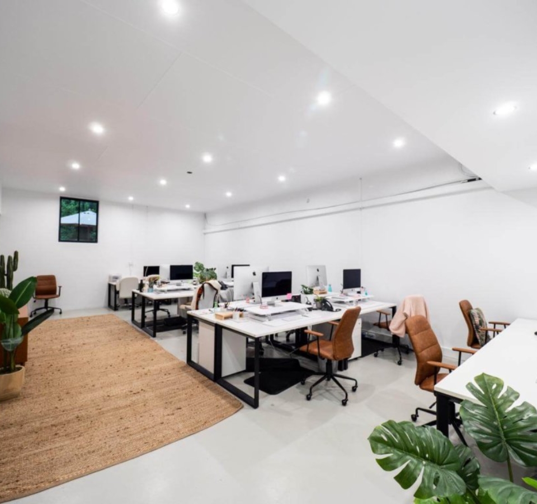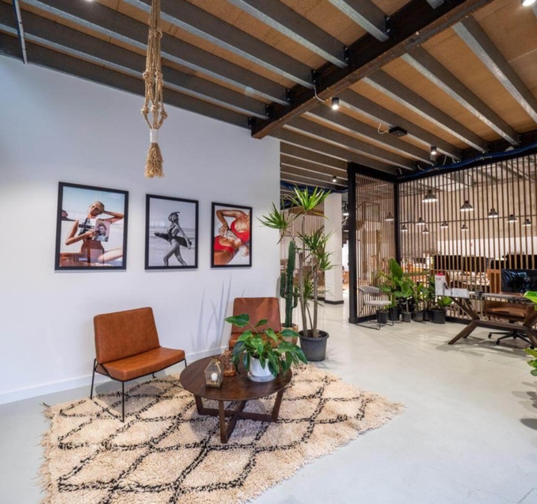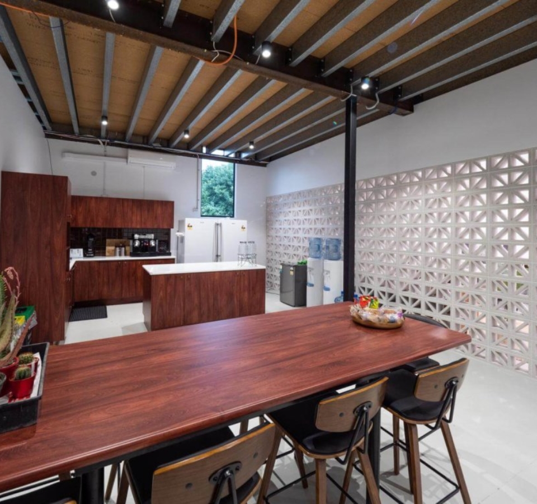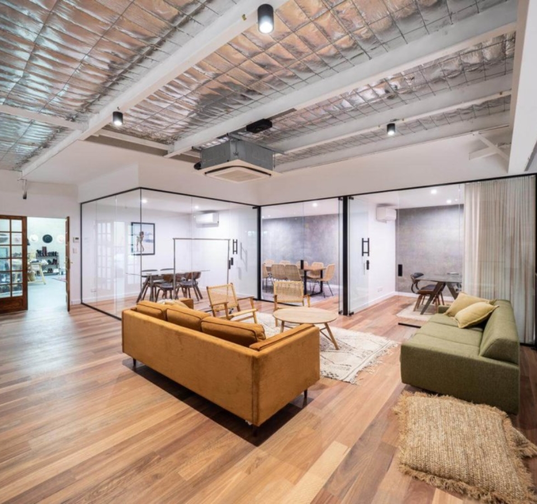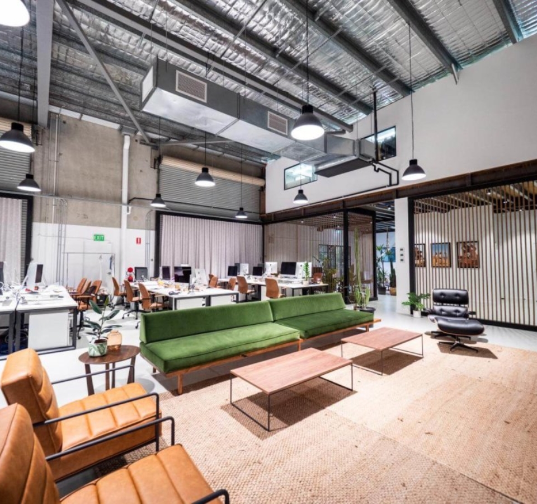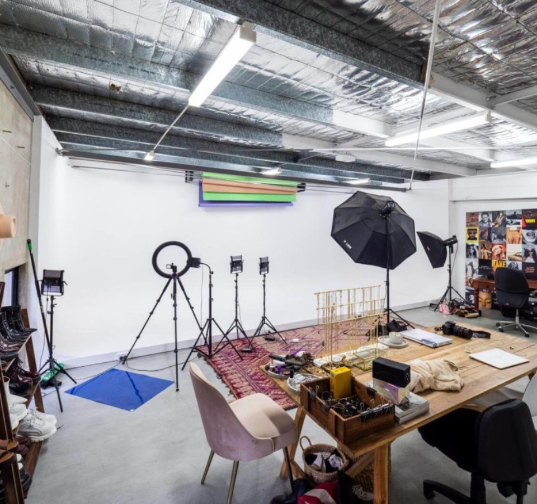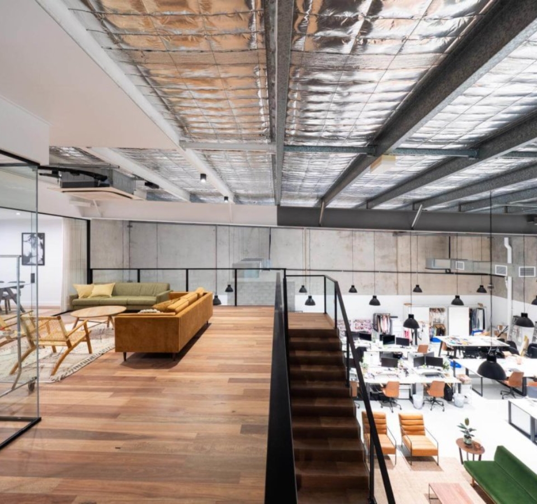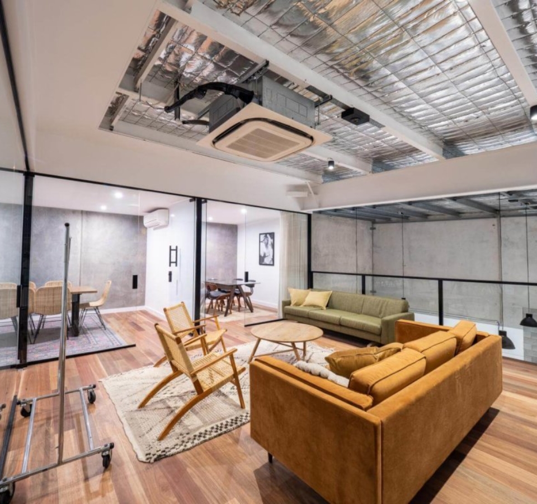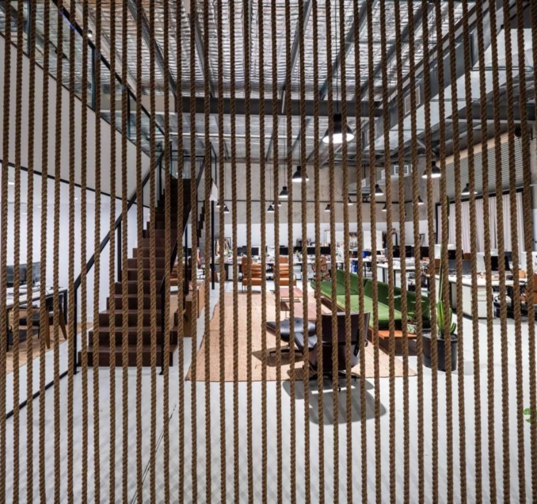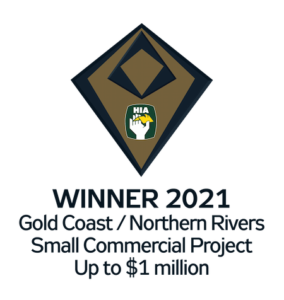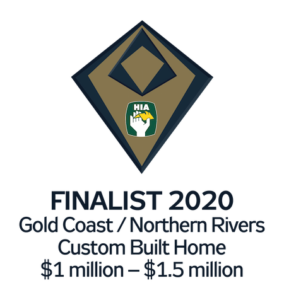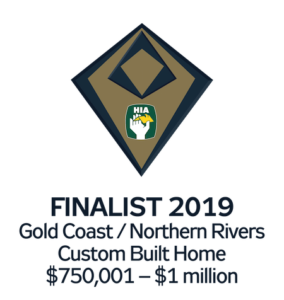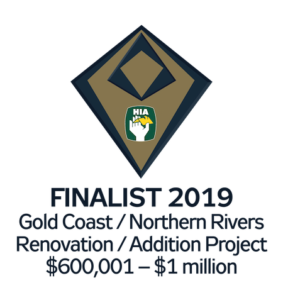Princess Polly, Burleigh Heads
Briefed by Princess Polly to transform their previous office space into a fun and fresh working environment, we collaborated with Jessie from Jessi Eve Interiors to bring this project to life. Beginning as a large space to work with, we took full advantage of the unlimited potential for this project.
On the ground floor, a bright and airy open-plan office invites collaboration and productivity. A grand, architectural staircase leads upwards to a ‘chill out zone’ on the upper level, taking centre stage in this ultra-modern workspace. The kitchen and dining area feature dark timber accents, a large island bench and bright, colourful walls — creating a communal space for employees to enjoy their lunch hour in.
With the majority of the office space designed with an open-plan layout in mind, it was important to carve out semi-private nooks and corners using dividers that keep the two spaces connected, yet still offering a certain degree of privacy and separation when needed.
