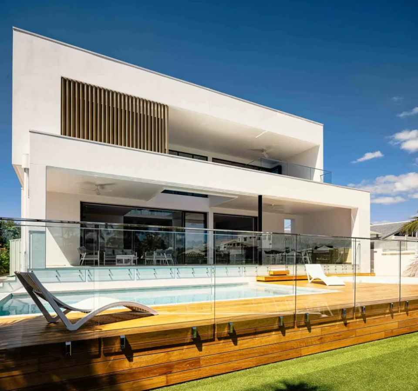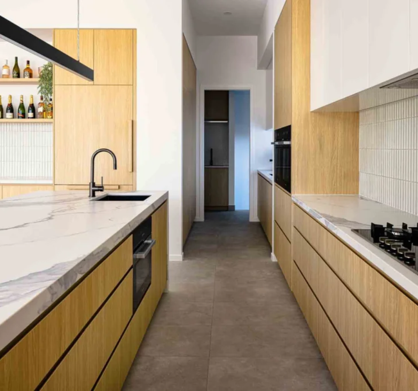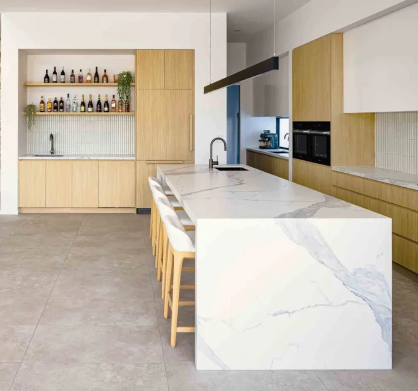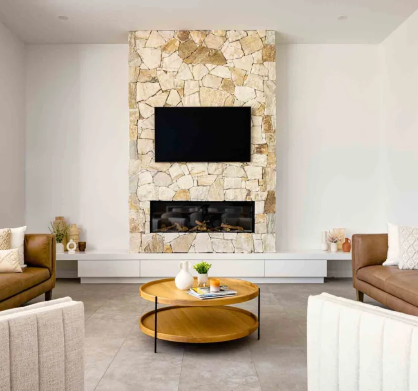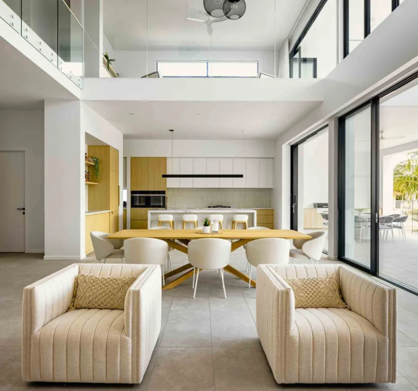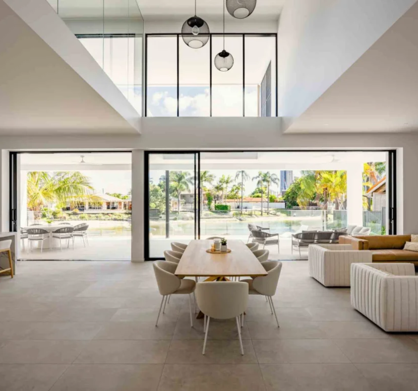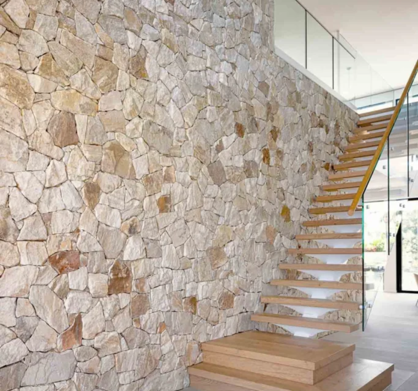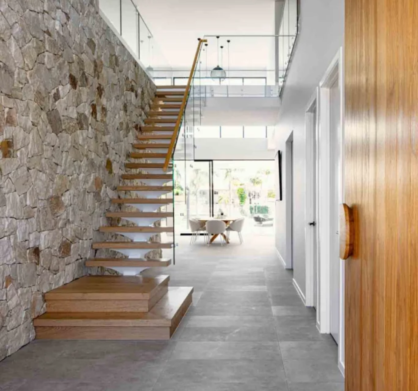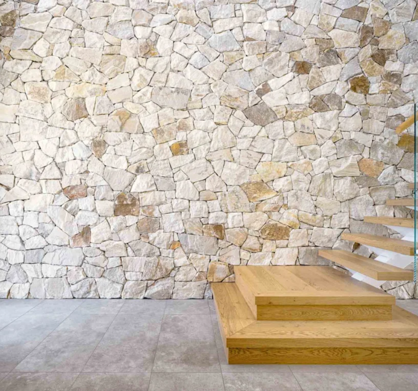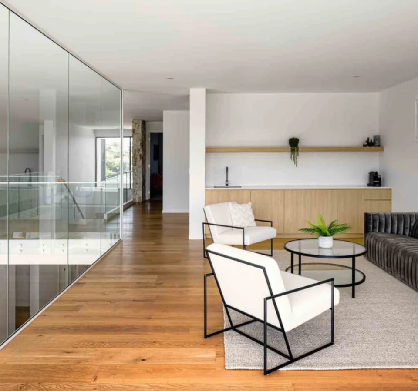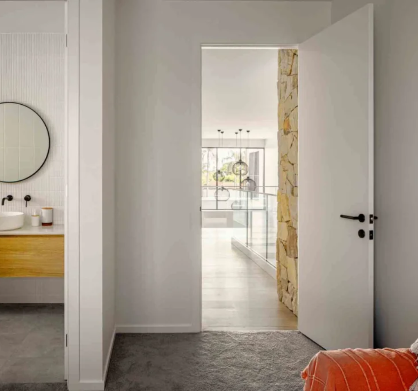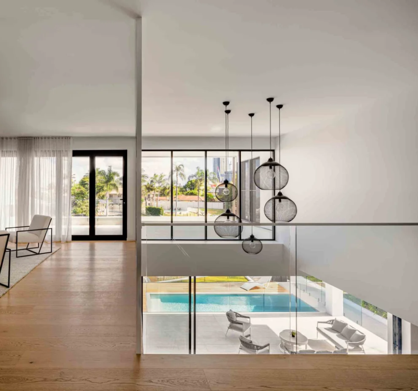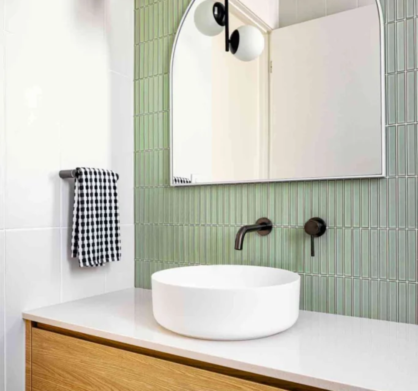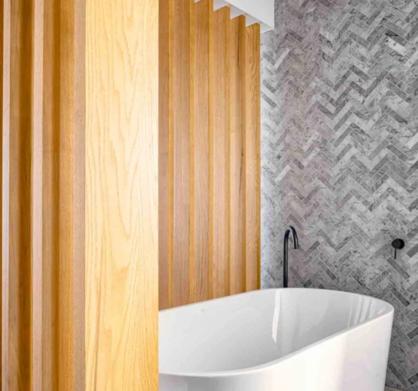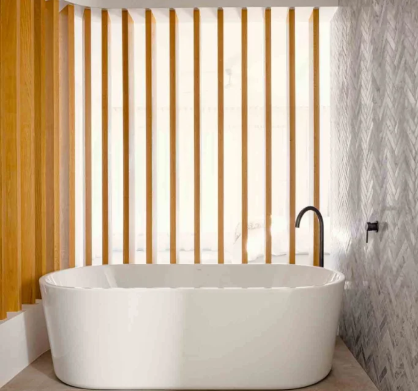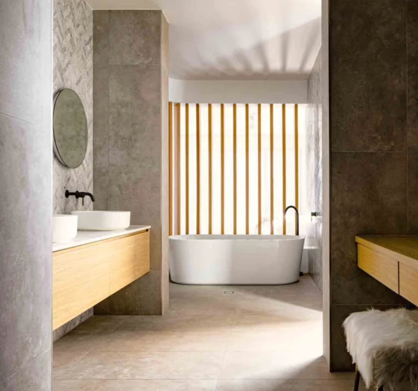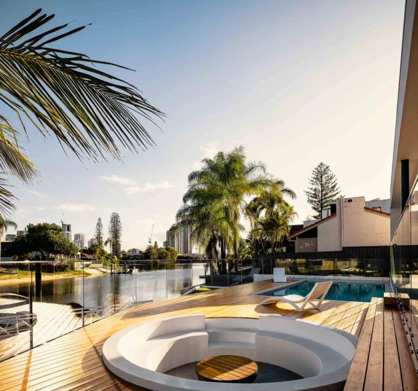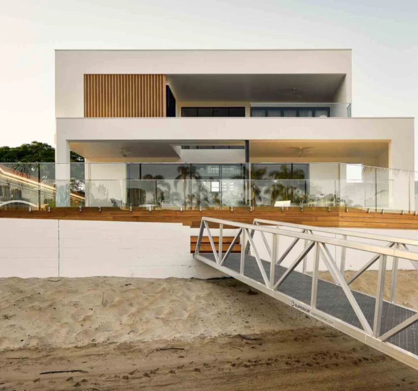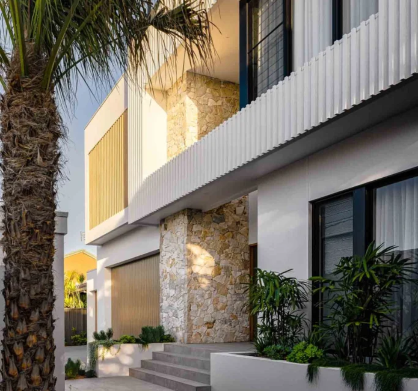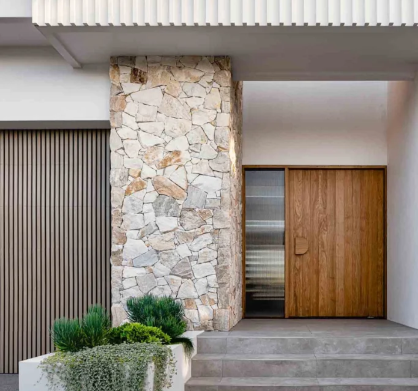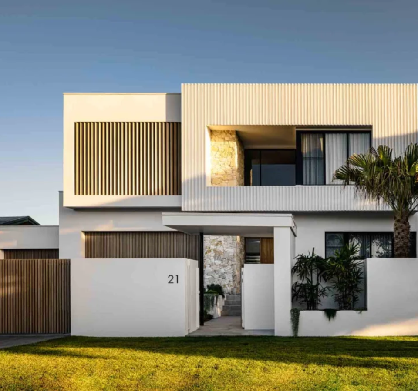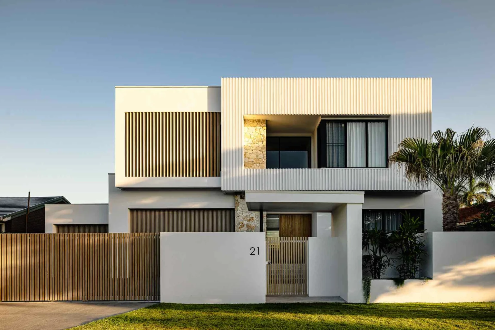
Monte Carlo, Mermaid Waters
An effortlessly elegant home with plenty of room for a family, Monte Carlo exudes functionality, style and sophistication. Carefully designed by award-winning building designer Stuart Osman to prioritise space, the two-storey home features three bedrooms, two bathrooms, two living areas and a sprawling entertaining area.
The home’s façade – built from natural stone, timber and textured cladding – radiates street appeal. The design revolves around a stunning rosewood front door, which beckons you inside. Step in and a statement entrance, featuring a tightly laid Oslo stone feature wall and timber staircase, are waiting to greet you. The ground level of the home opens to spectacular views of the Mermaid Waters canals and features a timber deck with in-ground pool and sunken lounge, enclosed by sleek glass fencing.
Upstairs, a glass wall runs alongside the length of a secondary living area, creating a sense of flow, while allowing natural light to move freely throughout the home. Arguably the star of the second storey is an exquisitely executed curved timber feature wall that separates the master bedroom from the ensuite.
A modern build that showcases natural materials and expert craftsmanship, Monte Carlo is a breathtaking union of form and function.
